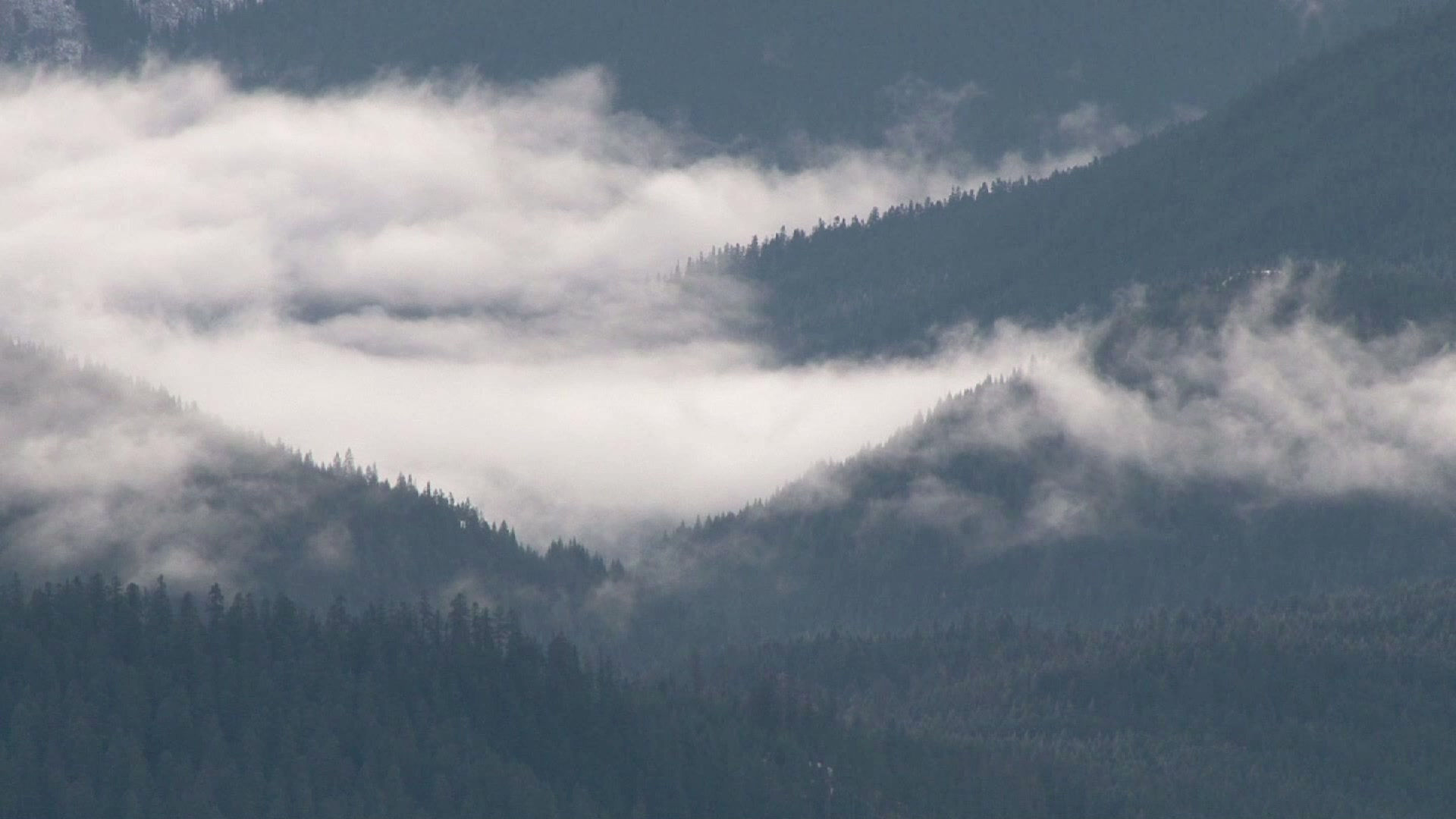

VOLHEIM
ARCHITECTURE
AND DESIGN
This project was designed for the Mount Wilson Observatory not only as a housing solution for visiting scientist but also as a work and learning location as well. This project took influence from the major elevational changes using the contour lines from its site map not only in the use of form for the balcony formations but also in the facade forms. This project also replicated multiple core programatic elements on site like the observatories, tree core, pine cone core, in the aspect that all programatic elements revolve around the inner nature core. The project revolves exterior with nature as well in the way it has 360 balconies for full view of the surrounding site as we as spectacular views of the Los Angeles Valley.
Mt Wilson Proposal Research Residence
Exterior Renders
Elevations
Interior Renders
Concept and Research

Site Location Research

Site History Research

Program Diagram

Site Location Research
Design Plans

Site Plan and Section

All Floor Plans

Code Axo Detail

Site Plan and Section


